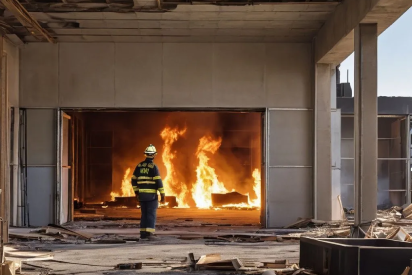Designing for Redundancy: Creating Fail-Safe Systems in Building Design
New Heaven Developers July 02, 2025

What Is Redundancy in Building Systems?
Redundancy refers to designing systems with backup components or parallel pathways so that if one part fails, others take over without loss of functionality. In building design, redundancy applies to crucial elements such as electrical power, water supply, structural supports, communication networks, and safety mechanisms. This approach minimizes single points of failure, allowing the building to remain operational or to recover rapidly after damage. By embedding redundancy into building infrastructure, homeowners can avoid complete shutdowns, reduce risks during emergencies, and maintain vital services, all of which are key to resilience.Why Redundancy Matters More Than Ever
Disasters like earthquakes, wildfires, floods, and severe storms increasingly threaten communities in Altadena, Palisades, and beyond. The interruption of critical building systems during these events can lead to catastrophic consequences. For instance:- Power outages disable lighting, heating, cooling, and security.
- Water system failures cut off access to drinking water and firefighting capabilities.
- Structural damage compromises safety and evacuation routes.
- Communication breakdowns hinder emergency response coordination.
Core Areas Where Redundancy Enhances Building Resilience
- Electrical Systems Electricity powers almost every modern convenience and safety feature within a building. Redundant electrical systems often include:
- Multiple Power Sources: Buildings may connect to the main utility grid, solar power systems, and backup generators.
- Uninterruptible Power Supplies (UPS): These provide instant temporary power to critical systems during outages.
- Dual Circuitry: Essential appliances and systems run on separate electrical circuits to avoid simultaneous failures.
- Water Supply and Plumbing Water is essential not only for daily living but also for firefighting and sanitation. Redundancy in water systems includes:
- Multiple Water Sources: Access to municipal water combined with private wells or stored water reserves.
- Backup Pumps: Secondary pumps activate if primary pumps malfunction.
- Alternate Plumbing Routes: Parallel piping systems allow water to flow through alternative paths if one section is damaged.
- Structural Design Redundancy in structural systems improves a building’s ability to withstand disasters:
- Multiple Load Paths: Structural loads are transferred through several pathways so that if one element fails, others share the burden.
- Redundant Supports: Additional columns, beams, or braces reduce the risk of collapse.
- Seismic Detailing: Designs include redundancy in reinforcements to resist earthquake forces.
- Communication and Control Systems Effective communication supports emergency management and occupant safety. Redundant communication systems feature:
- Dual or Multiple Networks: Landline, cellular, and satellite options provide alternate communication channels.
- Backup Control Systems: Redundant building management systems (BMS) monitor and control critical functions with failover capability.
- Power Backup: Communication hardware is paired with UPS or battery backups.
Implementing Redundancy Without Excessive Cost
One common misconception is that redundancy always means doubling costs. However, smart design balances redundancy with efficiency by:- Prioritizing Critical Systems: Focus redundancy on systems that impact life safety and essential services.
- Utilizing Modular Solutions: Employ scalable components that allow incremental additions.
- Incorporating Advanced Technologies: Smart automation and energy management optimize system performance and reduce unnecessary duplication.
- Leveraging Shared Resources: Community microgrids or centralized backup systems can provide redundancy for multiple buildings cost-effectively.
Real-World Examples of Redundancy in Disaster-Resilient Buildings
In our projects, redundancy manifests in practical ways:- Homes equipped with solar panels connected to battery storage and a gas generator.
- Dual water pumps linked to rainwater harvesting systems and municipal supply.
- Structural designs incorporating multiple shear walls and braced frames.
- Communication setups featuring cellular boosters alongside traditional landlines.
The Role of Regular Testing and Maintenance
Redundancy only functions effectively if backup systems are regularly tested and maintained. Building owners and managers must:- Schedule routine inspections of generators, batteries, and pumps.
- Conduct simulated power outage drills to verify automatic switching.
- Monitor system performance using smart diagnostics.
- Replace or repair aging components proactively.
Redundancy Beyond the Building: Community Resilience
While individual building redundancy is vital, incorporating redundancy into community infrastructure enhances regional disaster readiness. Coordinating with local utilities, emergency services, and neighboring properties can create resilient networks of power, water, and communication that support entire neighborhoods. New Haven Developers encourages homeowners and planners to consider these broader resilience strategies in their rebuilding efforts. Whether you’re searching for fire damage restoration services or engaging a trusted fire rebuilding contractor in Los Angeles, our expertise ensures your home is prepared for future challenges.Key Benefits of Redundant Building Systems
- Increased Safety: Redundancy protects occupants by maintaining critical functions during emergencies.
- Reduced Downtime: Buildings recover faster with fail-safe backups.
- Enhanced Property Value: Resilient buildings appeal to buyers and insurers.
- Improved Comfort: Continuous operation of HVAC and lighting reduces hardship during outages.
- Community Confidence: Knowing buildings are designed for redundancy builds trust in neighborhoods.
