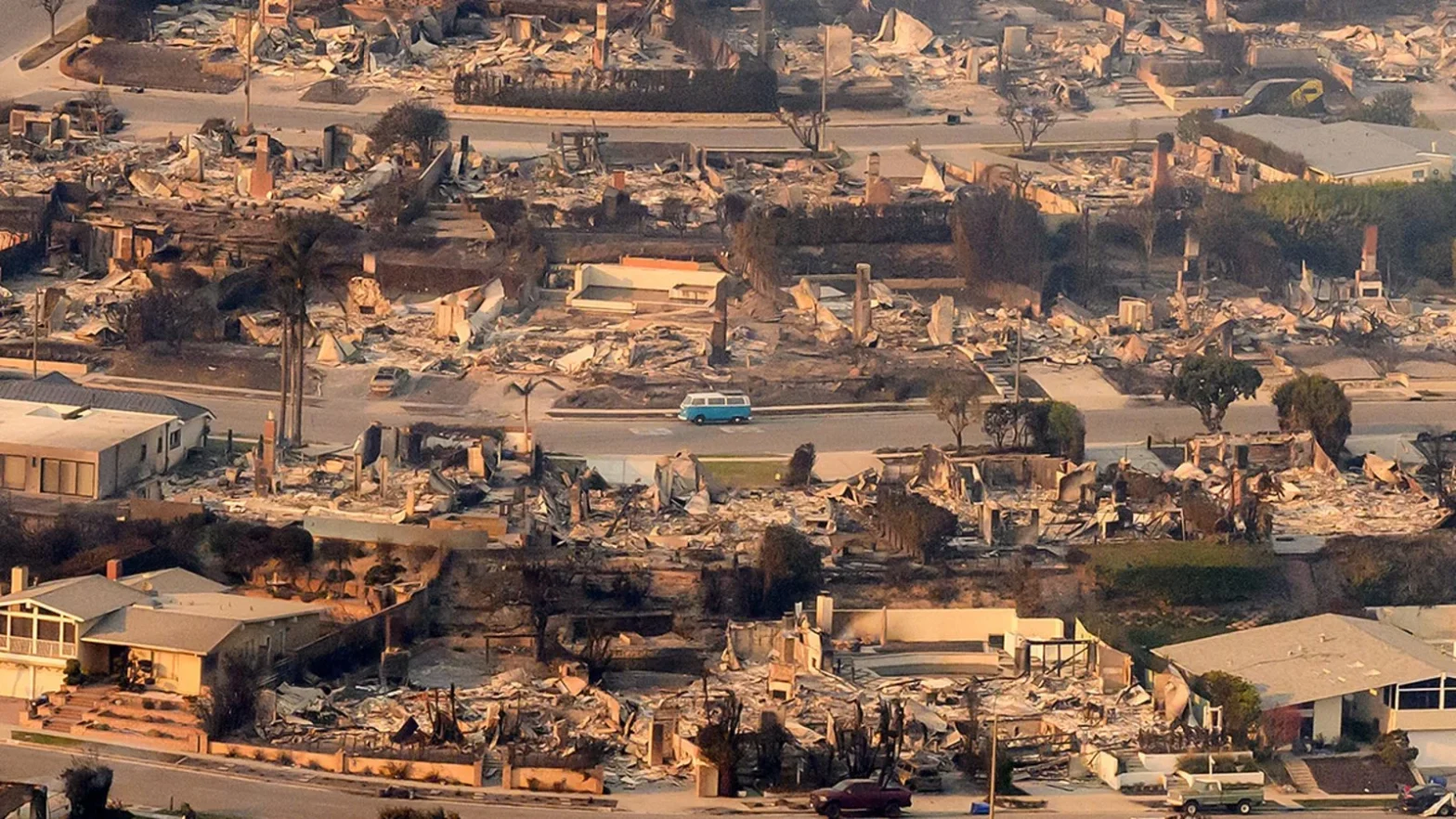Passive House Design: Energy Efficiency Meets Disaster Preparedness
New Heaven Developers July 23, 2025

What Is Passive House Design?
Passive House, or Passivhaus, is more than a construction standard—it’s a mindset focused on comfort, sustainability, and durability. With airtight construction, superior insulation, controlled ventilation, and strategic solar gains, Passive House design significantly reduces energy use. These same features also bolster resilience during power outages and extreme weather—ideal for wildfire-prone regions and disaster-prone areas. Key principles of Passive House design include:- Exceptional Insulation: Walls, roofs, and floors are insulated beyond conventional levels to minimize heat loss and gain.
- Airtight Construction: Sealing eliminates drafts and uncontrolled airflow for better temperature and air control.
- High-Performance Windows: Triple-glazed, low-emissivity windows reduce heat transfer while letting in natural light.
- Balanced Ventilation with Heat Recovery: Mechanical ventilation provides fresh air and recovers heat from outgoing air.
- Thermal Bridge-Free Design: Special techniques stop heat from flowing through structural elements.
How Passive House Supports Fire Damage Restoration and Disaster Preparedness
In fire-prone areas like Altadena and Palisades, fire damage restoration near me searches reflect the urgent need for disaster-ready homes. Passive House design supports resilience in several key ways:- Reduced Dependence on Mechanical Systems: Passive Houses stay comfortable longer without heating or cooling—crucial during power outages from wildfires or storms.
- Improved Indoor Air Quality: Airtight construction with filtered ventilation helps limit smoke and pollutant entry during fires.
- Lower Energy Load for Backup Systems: These homes need smaller generators or battery systems, cutting costs while boosting reliability.
- Durability Against Weather Extremes: Good moisture control and bridge-free design help prevent mold, rot, and structural damage.
Designing Passive House Homes for Disaster-Prone Areas
When rebuilding after a fire or disaster, New Haven Developers integrates Passive House principles with added safety-focused features:- Fire-resistant cladding and roofing materials enhance protection while keeping the building envelope insulated and airtight.
- Impact-resistant, insulated windows protect against debris and improve airtightness.
- Solar panels and batteries ensure energy independence during grid failures.
- Thoughtful site orientation allows for passive solar gain in winter and shade in summer.
- Smart ventilation systems include sensor controls and manual overrides for wildfire smoke or air quality events.
Benefits for Homeowners and Communities
Choosing Passive House design for your fire damage restoration service brings several homeowner and community benefits:- More safety and comfort from stable indoor conditions, no matter the weather or outage.
- Lower energy bills and reduced need for large backup power systems.
- Smaller carbon footprint, helping fight climate change as disasters grow more frequent.
- Higher property value as energy-efficient homes rise in demand.
- Peace of mind knowing your home is ready to handle future disasters.
